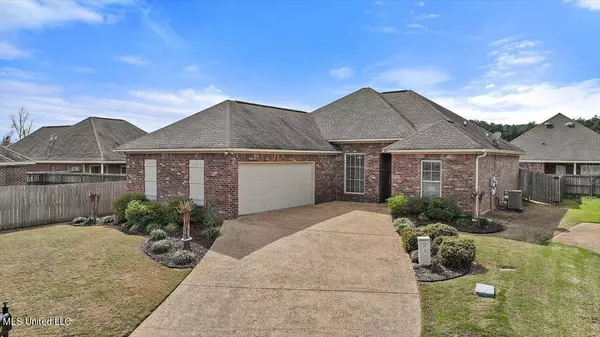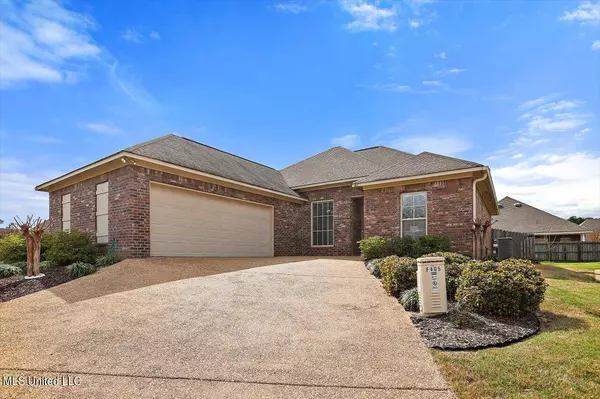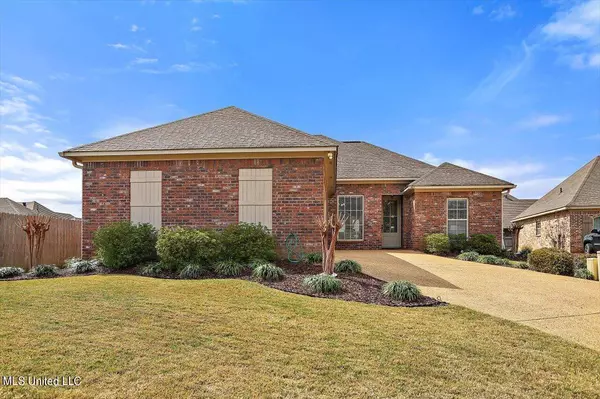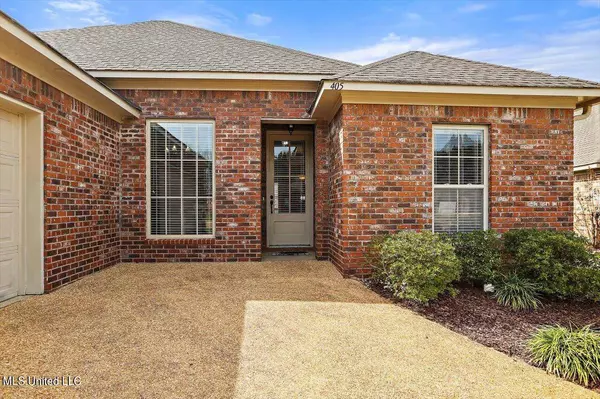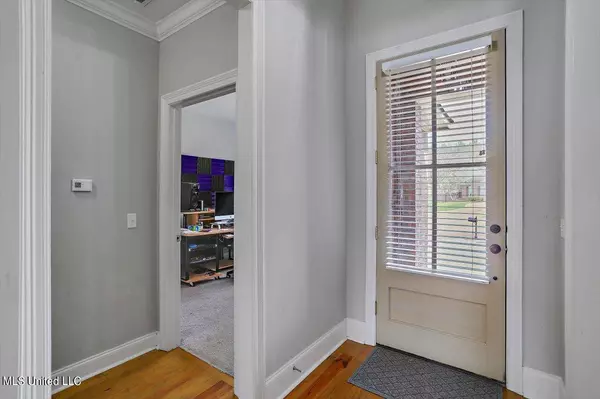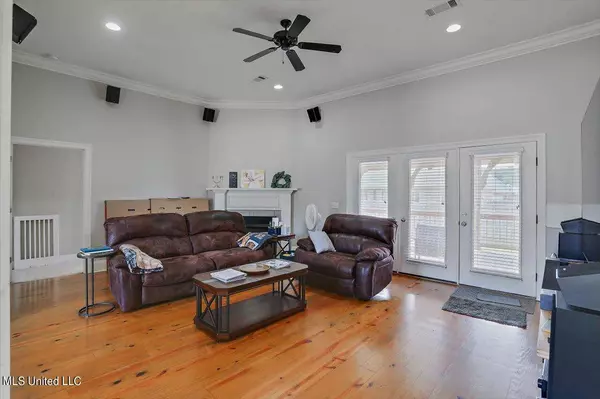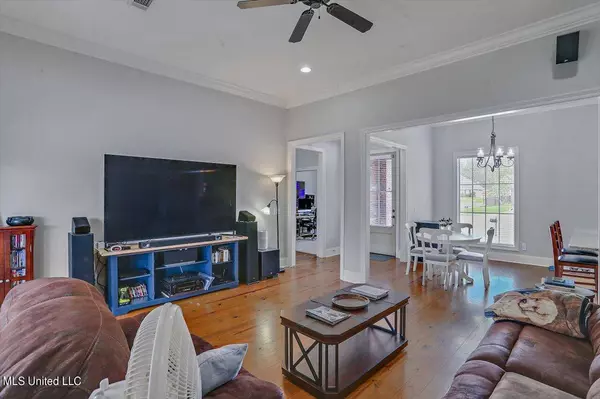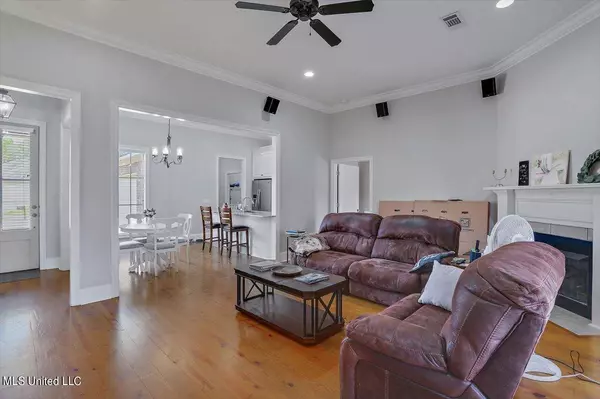GALLERY
PROPERTY DETAIL
Key Details
Sold Price $270,000
Property Type Single Family Home
Sub Type Single Family Residence
Listing Status Sold
Purchase Type For Sale
Square Footage 1, 600 sqft
Price per Sqft $168
Subdivision Lennox
MLS Listing ID 4073705
Sold Date 05/31/24
Style Traditional
Bedrooms 3
Full Baths 2
HOA Fees $10/Semi-Annually
HOA Y/N Yes
Year Built 2014
Annual Tax Amount $1,169
Lot Size 7,840 Sqft
Acres 0.18
Property Sub-Type Single Family Residence
Source MLS United
Location
State MS
County Rankin
Community Other
Direction From S. College St in Brandon go left on Hwy 18 to Lennox Pl (on the left and across from the school). Once you enter Lennox subdivision you will turn right on Greengate Circle then left on Montrose Pl.
Building
Lot Description Cul-De-Sac
Foundation Slab
Sewer Public Sewer
Water Public
Architectural Style Traditional
Level or Stories One
Structure Type Rain Gutters
New Construction No
Interior
Interior Features Built-in Features, Ceiling Fan(s), Crown Molding, Double Vanity, Eat-in Kitchen, Entrance Foyer, High Ceilings, High Speed Internet, Open Floorplan, Recessed Lighting, Soaking Tub, Stone Counters, Tile Counters, Tray Ceiling(s), Walk-In Closet(s), Wired for Sound, Kitchen Island, Granite Counters
Heating Central, Fireplace(s), Natural Gas
Cooling Ceiling Fan(s), Central Air, Electric, Gas
Flooring Carpet, Ceramic Tile, Wood
Fireplaces Type Den, Gas Log
Fireplace Yes
Window Features Blinds,Double Pane Windows,Insulated Windows,Screens
Appliance Dishwasher, Disposal, Free-Standing Gas Range, Microwave, Range Hood
Laundry Electric Dryer Hookup, Laundry Room, Washer Hookup
Exterior
Exterior Feature Rain Gutters
Parking Features Attached, Garage Door Opener, Storage, Concrete
Garage Spaces 2.0
Community Features Other
Utilities Available Cable Available, Electricity Connected, Natural Gas Connected, Sewer Connected, Water Connected, Fiber to the House
Roof Type Architectural Shingles
Garage Yes
Schools
Elementary Schools Brandon
Middle Schools Brandon
High Schools Brandon
Others
HOA Fee Include Accounting/Legal,Other
Tax ID J07i-000001-00540
Acceptable Financing Cash, Conventional, FHA, USDA Loan, VA Loan
Listing Terms Cash, Conventional, FHA, USDA Loan, VA Loan
SIMILAR HOMES FOR SALE
Check for similar Single Family Homes at price around $270,000 in Brandon,MS

Open House
$395,900
309 Celadon Way, Brandon, MS 39042
Listed by Southern Homes Real Estate4 Beds 3 Baths 1,996 SqFt
Open House
$389,900
601 Cobalt Way, Brandon, MS 39042
Listed by Southern Homes Real Estate3 Beds 2 Baths 1,984 SqFt
Open House
$395,900
320 Celadon Way, Brandon, MS 39042
Listed by Southern Homes Real Estate4 Beds 3 Baths 2,002 SqFt
CONTACT


